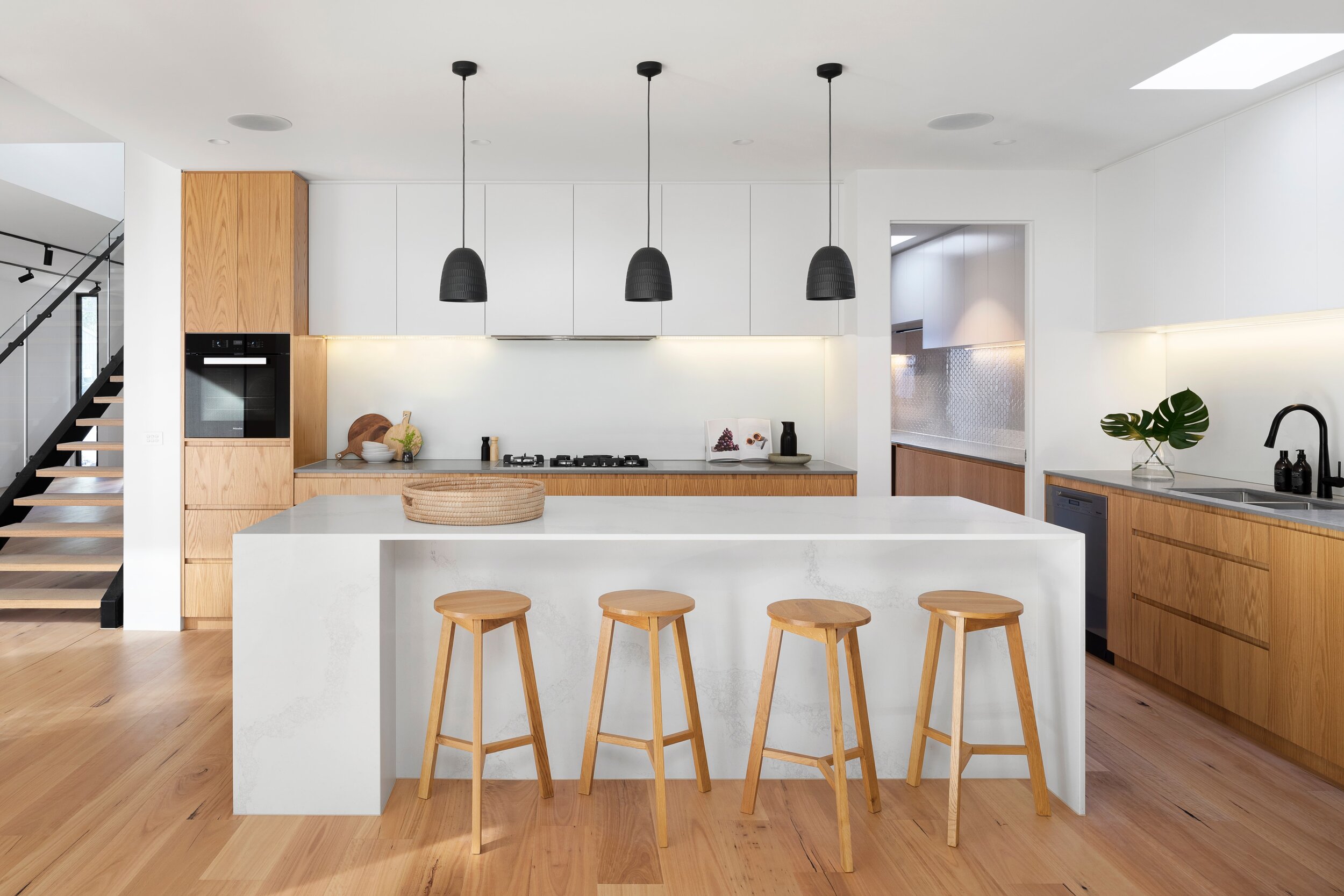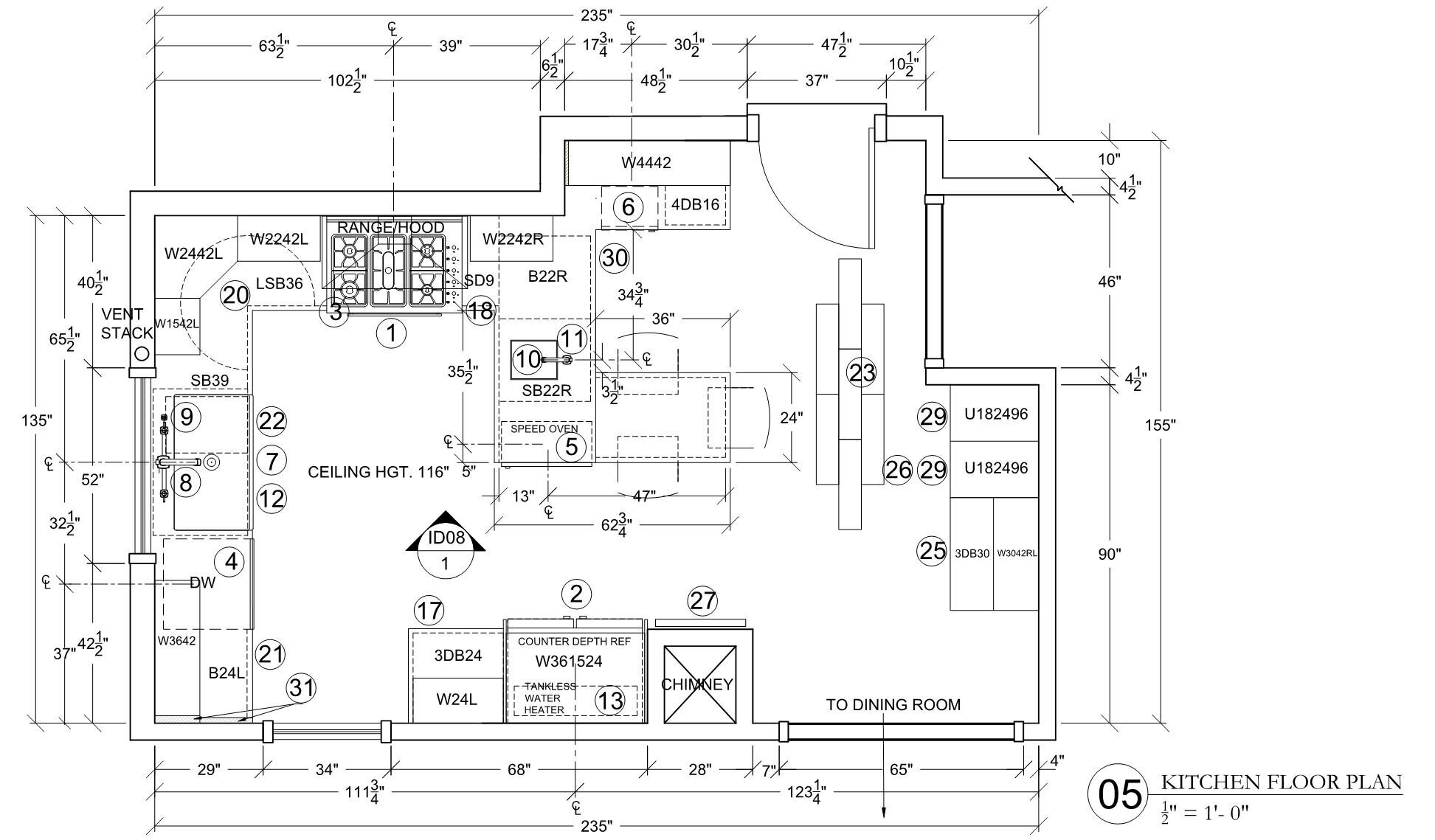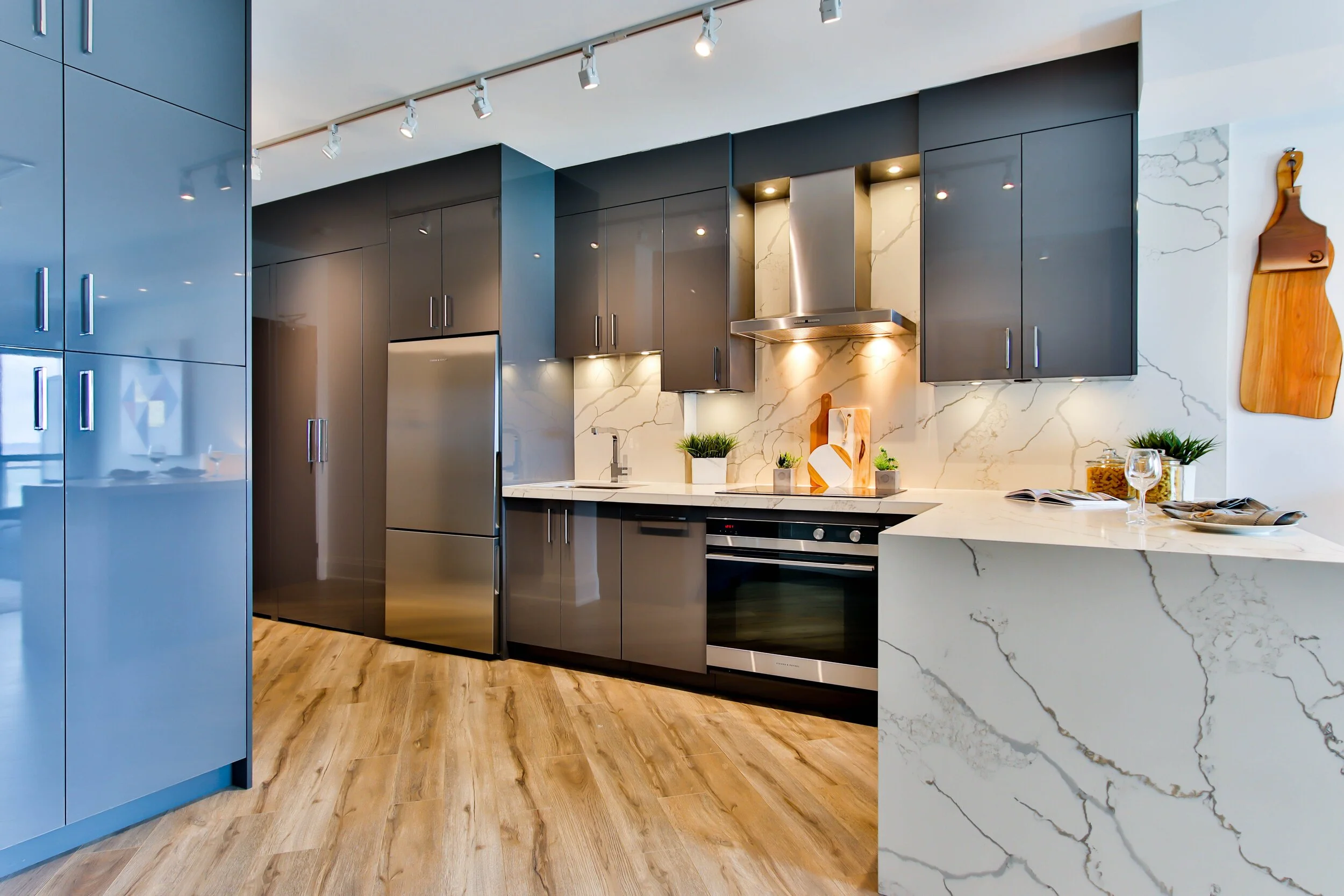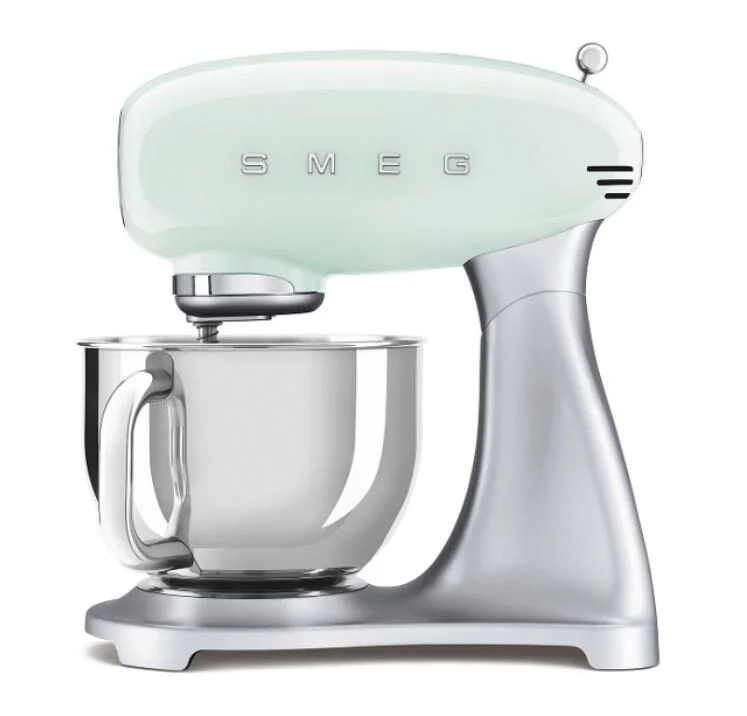
Strategies for a Successful Kitchen Remodel
Plan Ahead
A wise rule of thumb states that you should spend at least as much time planning your remodel as the time it will take for construction. How much time? The NKBA (National Kitchen and Bath Association) recommends six months spent creating your plan of action, determining a budget, hiring professionals to help with design and construction, selecting and purchasing cabinets, appliances, fixtures and finishes, and making arrangements for a temporary food prep and cooking while your kitchen is unavailable. Study the pros and cons of your existing kitchen and consider correcting any inefficiencies such as narrow walkways or insufficient storage. If you plan to upgrade your appliances, do your homework or consult a professional about any infrastructure changes you might need to make such as better venting, or adding a water or a gas line. If you plan to stay in your home for the long term, think about whether the kitchen you have in mind will serve your needs as you age. A Certified Living in Place Professional (CLIPP) specialist can help you understand what that might entail.
Keep it Simple
The more you change the more you’ll spend. If the current layout is functional, keeping walls, plumbing and electrical in place will save a considerable amount of money. This doesn’t mean you can’t still improve the functionality of your kitchen. For example, if two cooks are trying to share a one-cook kitchen, there are options for creating more efficient work areas even in a small kitchen. If your work surfaces are consumed by all your small appliances, think about creating storage for those appliances that moves them off the counters. But if your kitchen isn’t meeting your needs (which may be why you are remodeling in the first place) by all means plan the new space to be exactly what you want.
Photo by SideKix Media on Unsplash
It’s All About the Storage
There are guidelines and formulas for how much storage is needed in a small, medium or large kitchen but in all honesty, you can never have too much storage. Successful kitchen design takes into account all of the activities that take place in the kitchen and provides storage for the various categories of tools, equipment and supplies needed for each activity. If you use specialized equipment or appliances, entertain frequently, or dislike countertop clutter, additional storage needs should be considered. Food storage is in its own category and should be tailored to the individual food buying and storing habits of the family.
Cabinet manufacturers are continually coming up with clever new storage ideas so be sure to talk with your designer or cabinet specialist about your particular needs.
Quality Matters
Whether you plan to live in your home for the next 20 years or sell it next week, quality matters. That applies to every element of your kitchen from flooring to appliances. Does that mean nothing but a Viking range will do? Absolutely not. But selecting the best you can afford will make a big difference in terms of the lifespan of the product, performance and durability, and the overall look of the space. Making the myriad decisions required when remodeling a kitchen can be overwhelming, this includes sorting through and narrowing down your options for floors, walls, cabinets, appliances, plumbing fixtures, hardware, lighting, countertops, and specialty features. If you have the time, it will be important to visit showrooms to talk to people who are knowledgeable in each area, collect literature, get pricing and make notes. If this is too much work or you just don’t think you will enjoy the process, it may be wise to consult a designer.
Farmhouse Fresh Home pendants
Light It Up
A critically important feature of a kitchen is the lighting. The are four types of lighting to be considered: ambient, task, accent and decorative. Each of these serves a particular function, and all of them together add up to a well and functionally lit kitchen. Again, there are rules and formulas to determine how much light you might need as well as where to place it. Ambient lighting sets the baseline for the general light level in the room; task lighting is designed to illuminate work surfaces; accent lighting brightens the room in specialized ways such as uplights above your cabinets to wash the ceiling and expand a sense of height, and finally decorative lighting like pretty pendants adds sparkle and reflection. The right type, amount and proper use of kitchen lighting will add immeasurably to the functionality and enjoyment of your space.
Expect the Unexpected
You’ve done your homework, you’ve mapped out your budget, found a great contractor, selected your appliances and other materials, and set up a temporary kitchen. All set. But remodeling projects tend to throw a curveball now and then. The refrigerator you want is back ordered for 16 weeks. Two cabinets arrive damaged and have to be replaced. You need to add circuits to accommodate the warming oven and vent hood. The plumber has an emergency and has to re-schedule. Inspections are running behind. What ever it may be, remind yourself that you mentally prepared for some setbacks and built some flexibility into the timeline, AND set aside an extra 10% - 15% in your budget to cover any unexpected costs. Communicate frequently with your contractors and subs and ask that they do the same to keep things moving smoothly.




