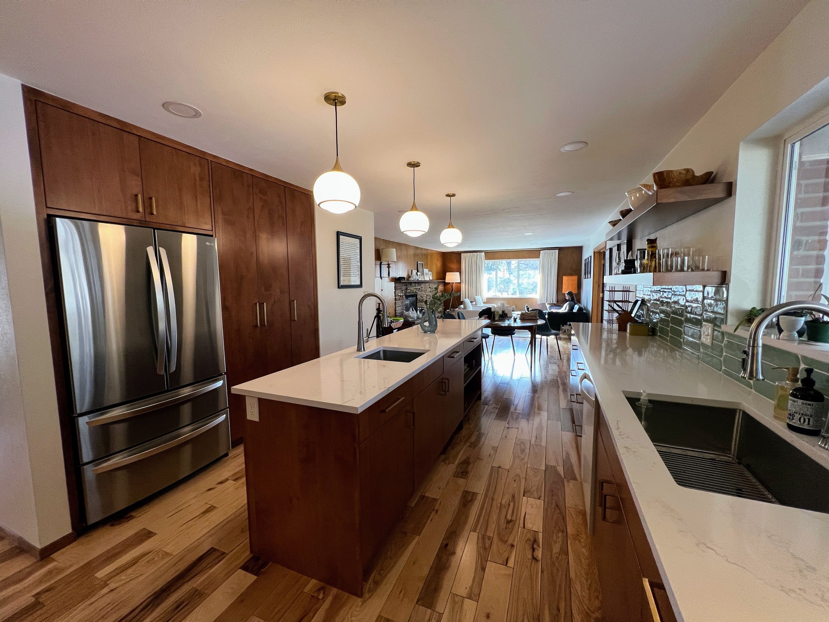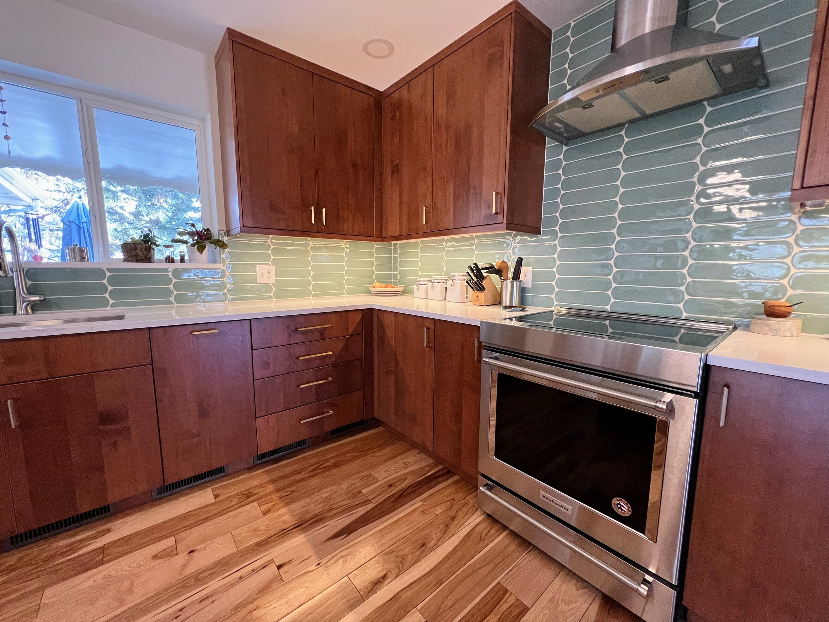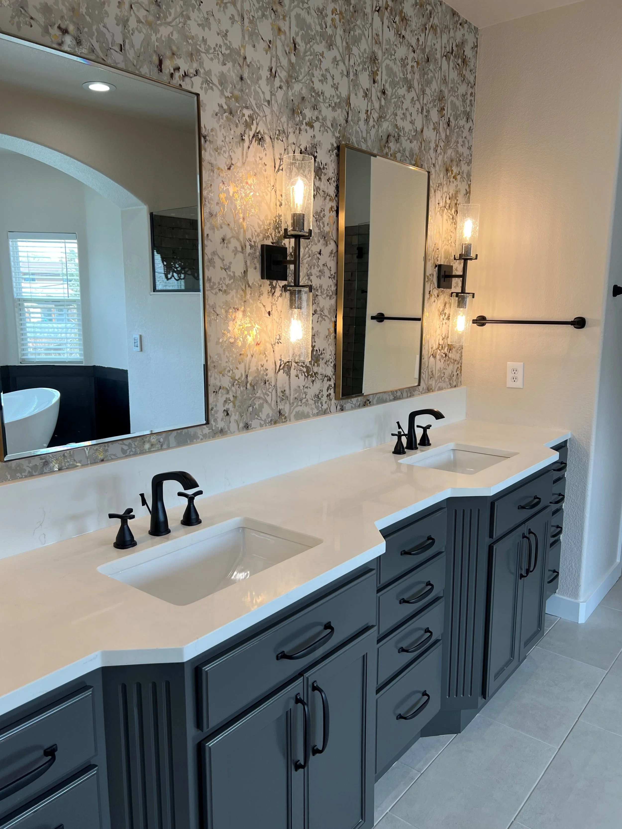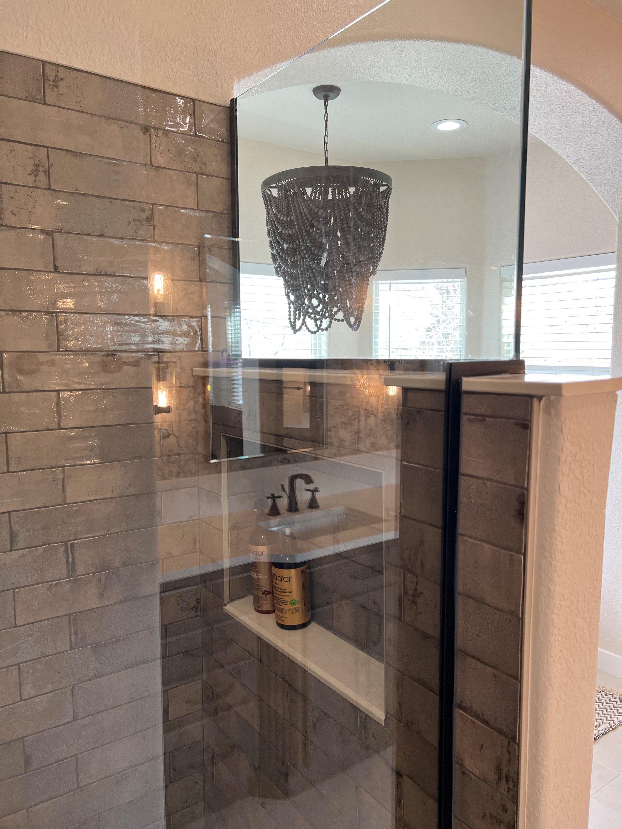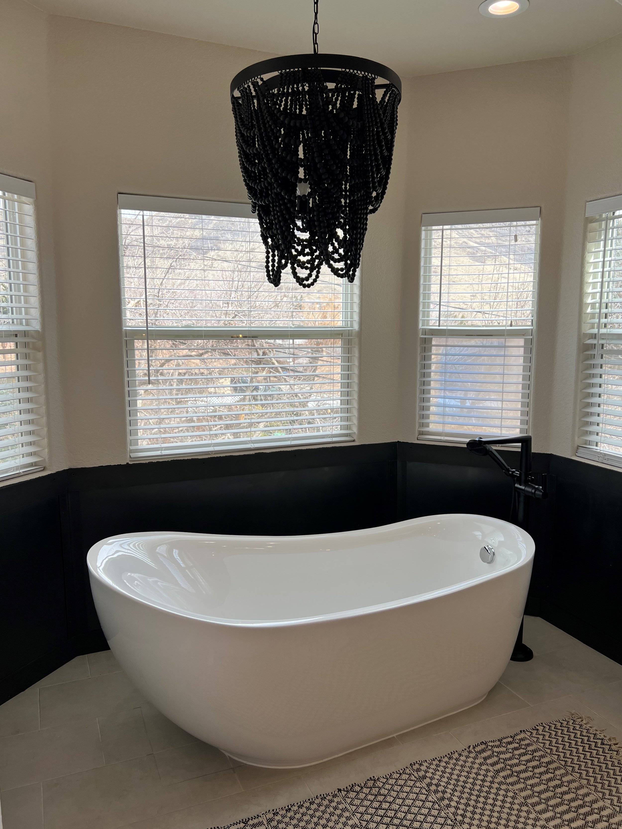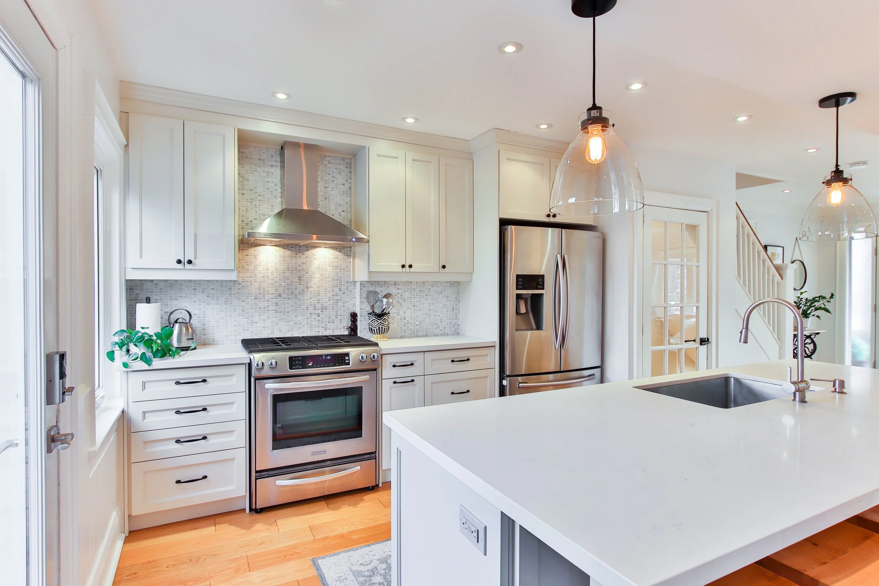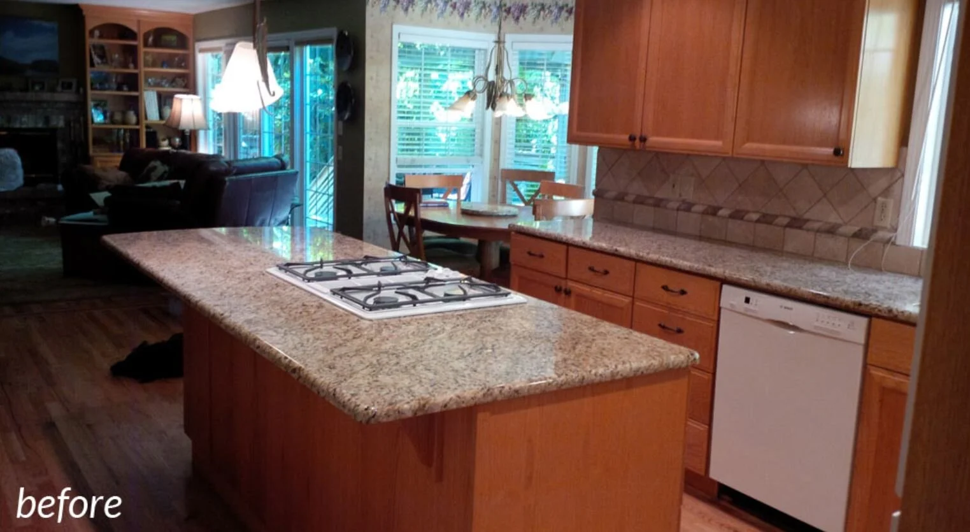Residential Design
Residential design is personal. Your kitchen, the hardest working and most public of your spaces, must satisfy a wide variety of needs as well as reflect your taste and lifestyle. Your bathrooms, whether primary, family, guest, or powder, must meet the numerous requirements of your family and your guests. When achieving these goals requires the help of a professional, you’ll want to work with someone who will provide the highest level of industry expertise as well as thoughtful guidance with your unique preferences and needs in mind.
Trust is the heart of these relationships. You have decided to improve your home. You have opted for professional help. You have placed your trust in your designer to bring the project to fruition with the utmost care and responsibility. For me, K & B design is not just what I do, it is the opportunity to meet, get to know, and bring joy to those who put their trust in me.
Please scroll below to see our most recent projects.
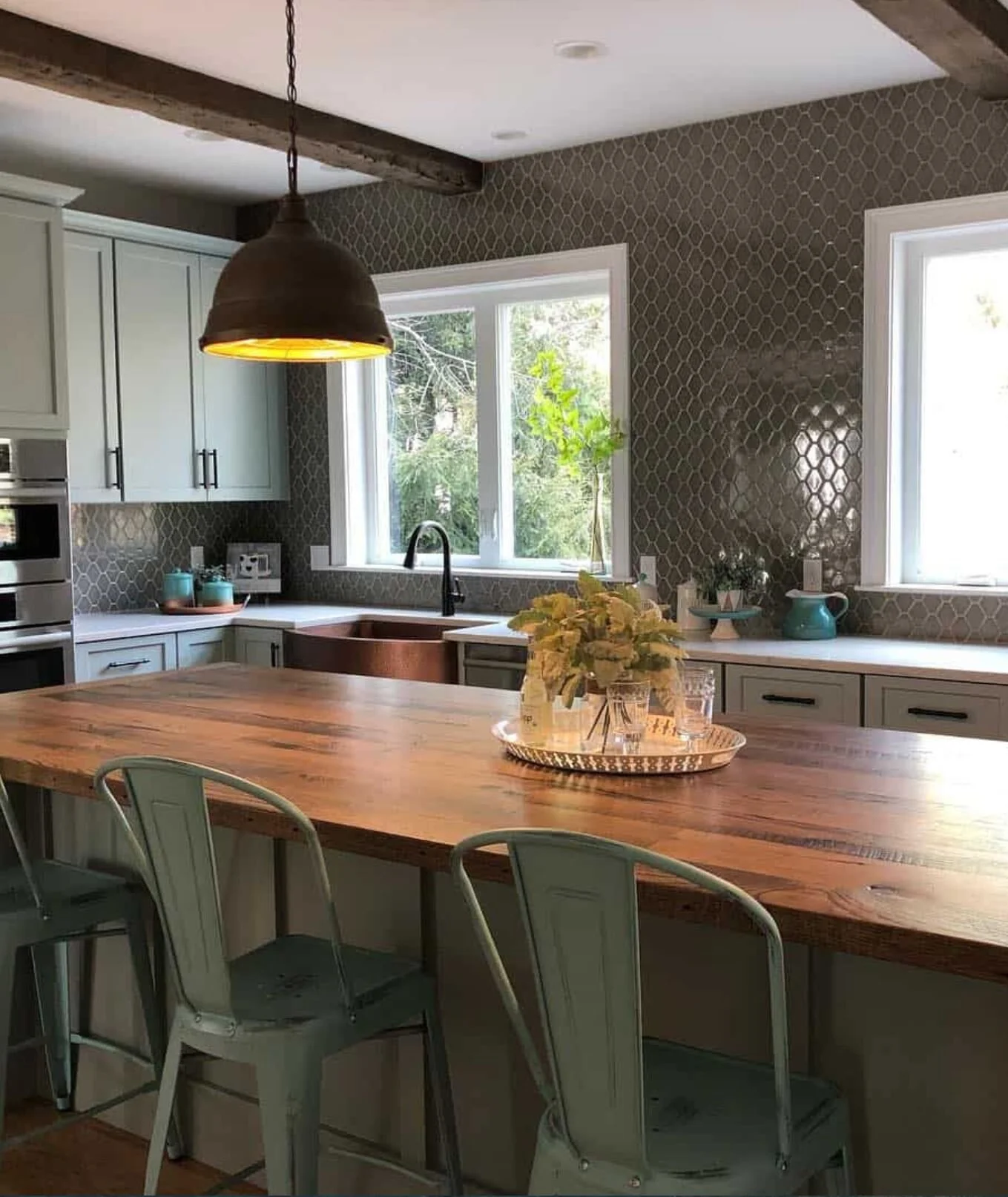
A palette of muted gray, green, copper and bronze sets the tone for this calm nature inspired kitchen.

This spacious bathroom was once two separate spaces with a tub and toilet jammed into one tiny compartment. The reimagined layout offers a spacious and private master bath.
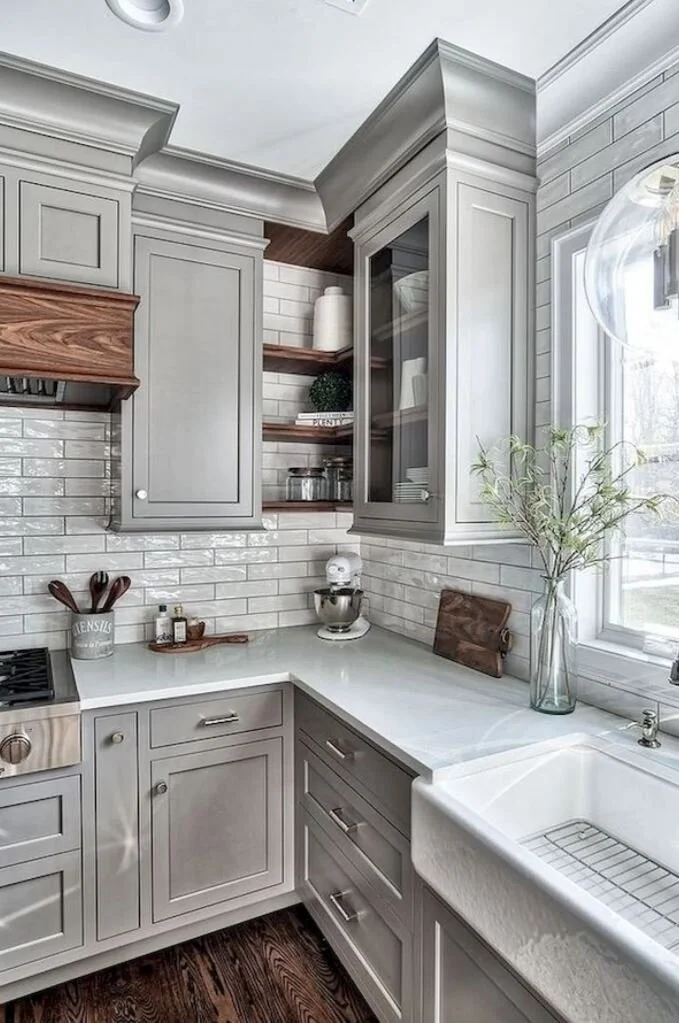
A gray/white palette paired with the dark richly grained finishes on hood, shelving and floor are a match made in heaven!
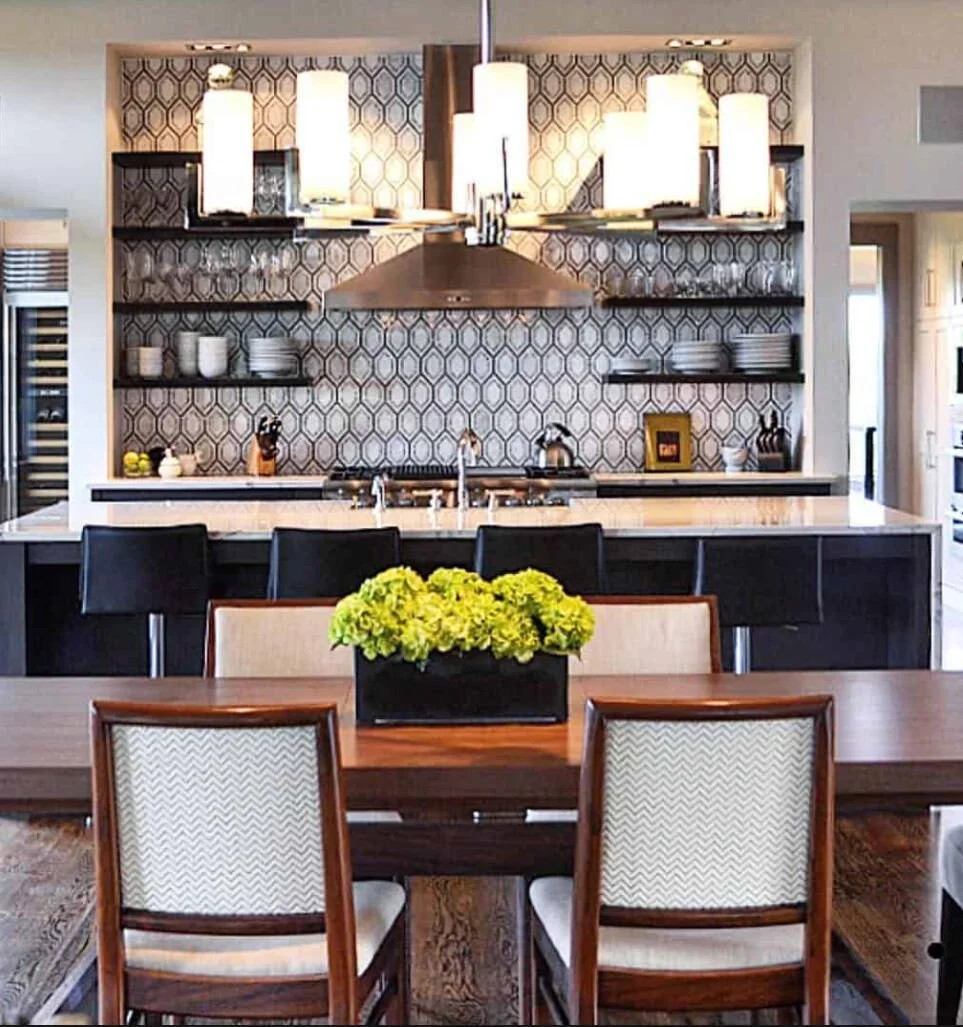
We'll never tire of open shelving against a boldly patterned tile wall...
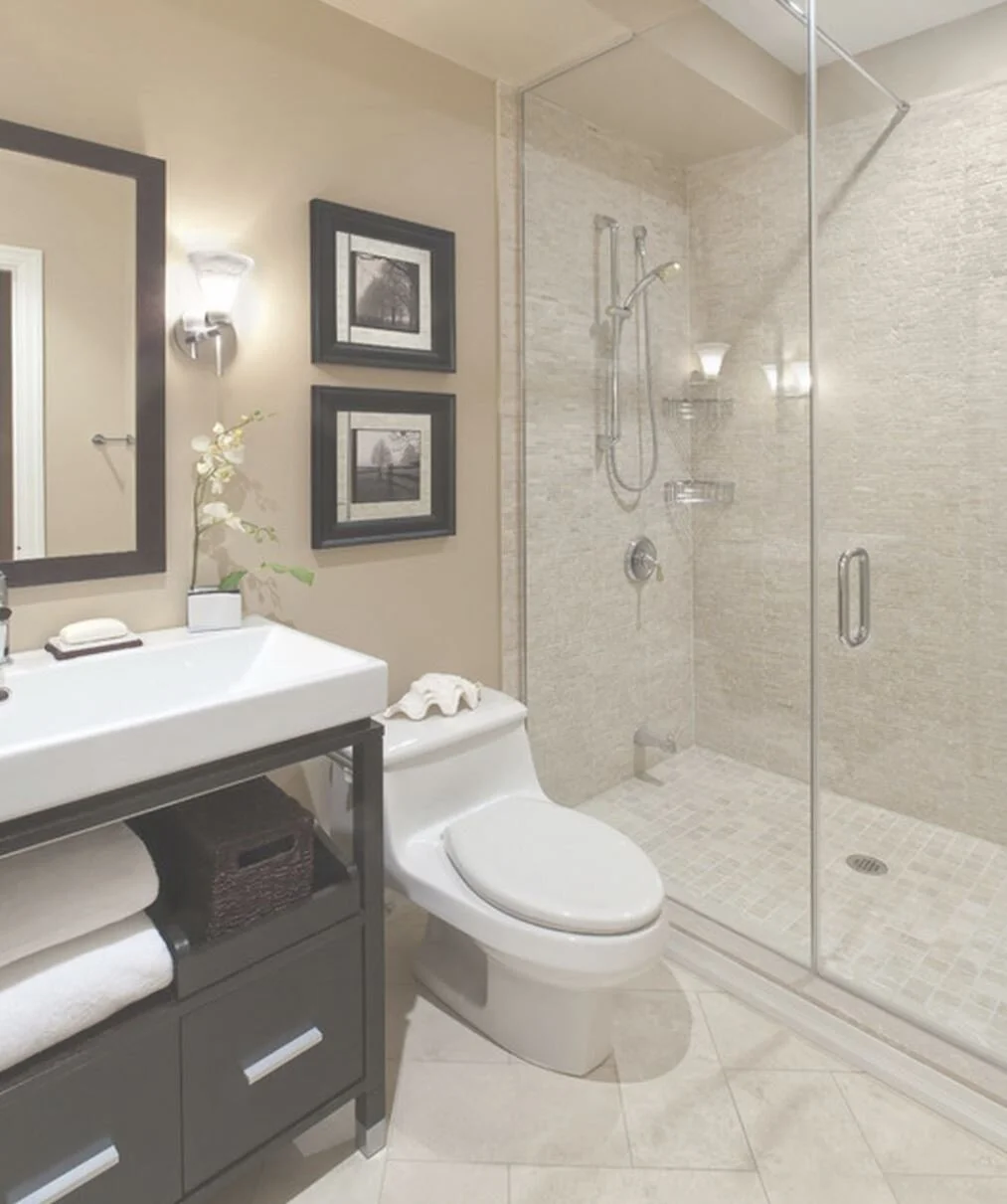
Classic, simple, subtle, awesome.

Transformative functionality is at the heart of this kitchen remodel. Large, deep drawers, a full height pantry, large island and wide work aisles add up to a spacious two-cook kitchen with a fresh aesthetic.

Loads of cabinets provide ample storage and keep small appliances out of site in this spectacular kitchen.

A stunning primary bath update with a secret: the refurbished vanity saved a small fortune, enough to spend on other high end upgrades.
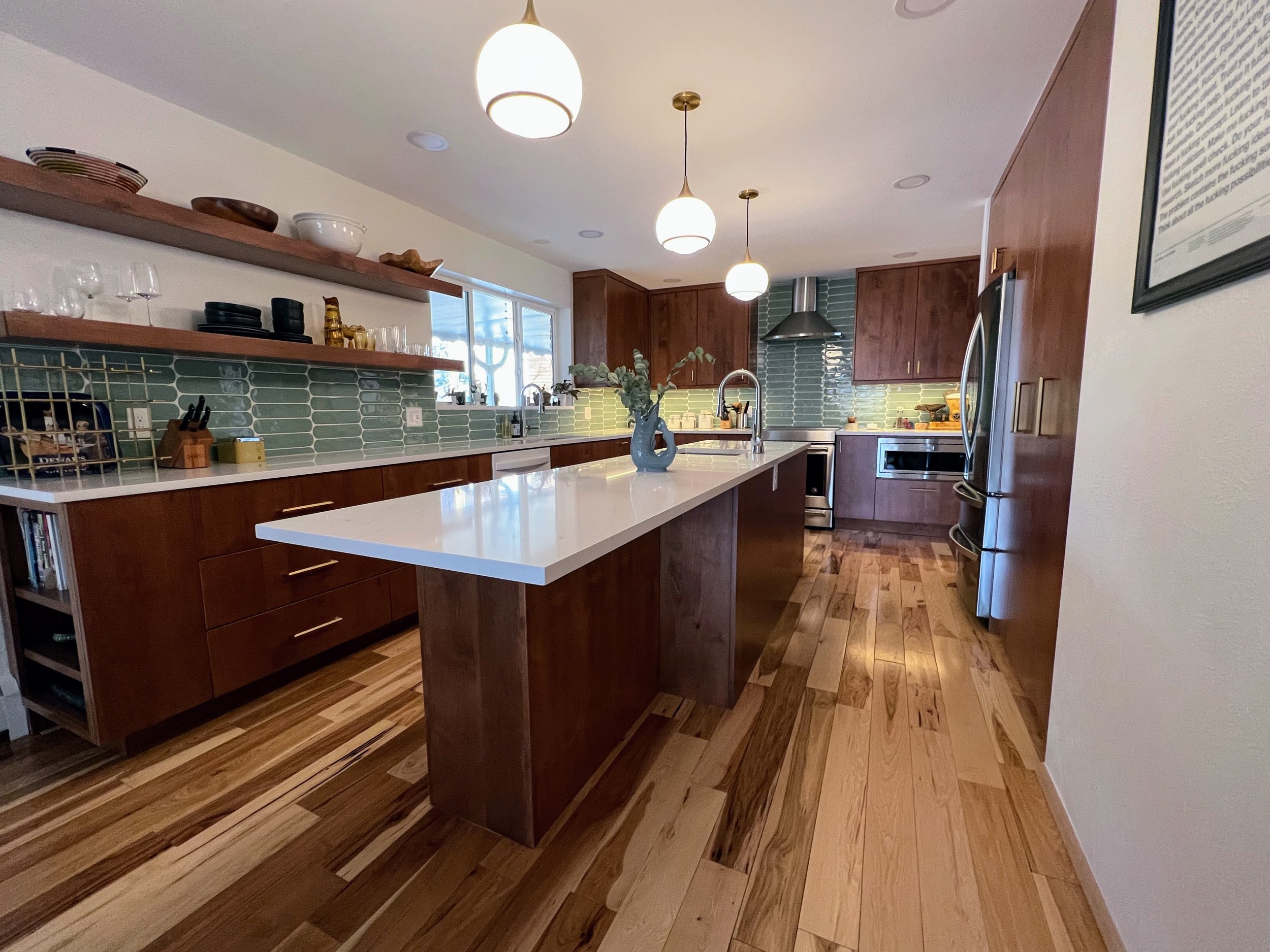
A subtle nod to mid-century style combined with today's conveniences and efficiency for the win.

Nod to Mid Mod
A sleek stylish kitchen takes center stage in a 1958 Mid-Mod featuring clean lines, stunning finishes and unexpected details.
Transformation Details
Gut a dated, ill functioning kitchen; retain open floor plan, maximize cabinet storage and increase horizontal workspace; add island with storage, prep sink and seating; add large full-height pantry; conceal washer/dryer (guess where?); create modern aesthetic with classic Mid-century detailing.
Sweet Ensuite
Designer Challenge: Strike a balance between “modern industrial” with spa-like tranquility.

Transformative Functionality. Wide, deep drawers, additional counterspace, a full height pantry, conduction oven and counter depth refrigerator have given this kitchen (and its owners) a new lease on life!

Layers of light are key to a functional, efficient kitchen. Loads of natural light from a wall of windows is supplemented by undercabinet and ambient LED lighting for a space that's well lit from morning to night.
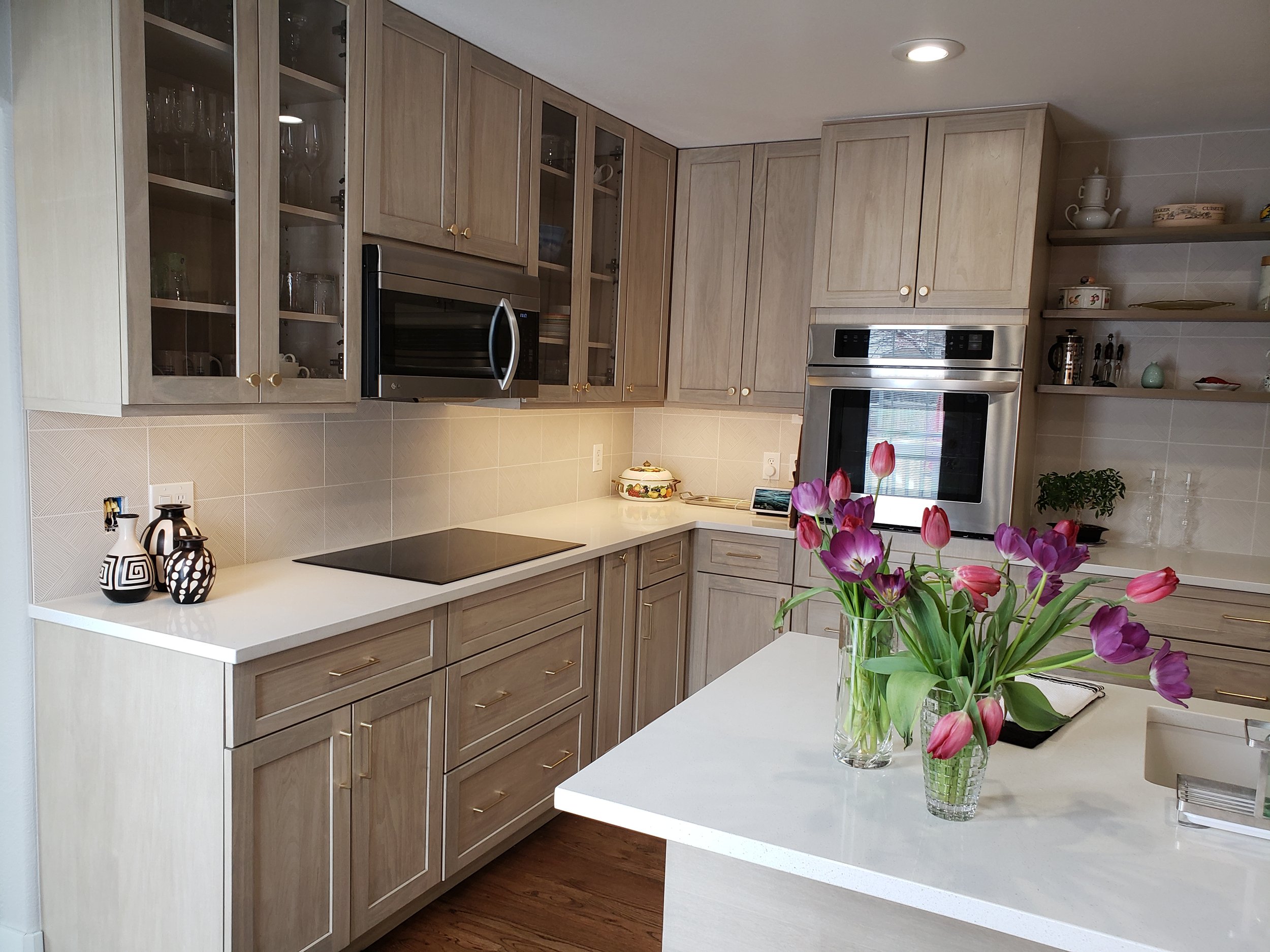
Good quality, semi-custom cabinets were the big ticket item in this kitchen, but coupled with on-sale quartz for the countertops and a package of LG appliances that came with a rebate kept this remodel in the "affordable" category.
Littleton, CO Kitchen Remodel 2020
Timeless in White
Kitchen trends come and go, but the all white kitchen seems to stand the test of time. There are several good reasons for this.
Light: White surfaces best reflect light, amping up the natural illumination of a space. Volume: White surfaces appear to recede which makes your space look larger. Mood: White is associated with purity, health and calm, and for many evokes a feeling of relaxation. Compatibility: an all white kitchen looks great with all appliance and fixture finishes. Re-sale: White kitchens are a wise investment when it comes to selling your home. Buyers like a neutral space that they can make their own by changing details like hardware and lighting.
Durango, CO Kitchen Remodel 2020
Kitchen Confidential
A 1980s kitchen with inadequate storage and an inefficient layout was demoed and replaced with chic grey shaker cabinetry and stainless steel appliances. Storage was greatly increased with 42” wall cabinets, two large drawer bases, and an elongated peninsula that houses pull-out trash and recycle bins. A soft grey dimensional subway tile backsplash and two sparkling pendants add shine and reflection to the space.
"Maria's skills as a kitchen and bath designer exceeded expectations. Her approach is collaborative and appreciative of other's contributions and ideas. I highly recommend Maria for your kitchen and/or bath remodel or new build projects.”
Tom P.
Coming Soon
This dated, dark and ill-functioning kitchen is getting a major facelift!
Come back soon for the After shots!
Master Bath Re-Do
A cramped and dated bathroom was transformed into a spacious master bath by removing a wall partitioning the vanity from the WC/tub to create one cohesive space that accommodates a double vanity and generous walk-in shower. A minimalist clear glass shower partition further
Durango Master Bath Remodel 2020
Living in Place
A tiny dated guest bath was transformed for an elderly gentleman by expanding into two adjacent closets to create a generously proportioned bathroom fitted with grab bars, improved lighting, and comfort height toilet.
Durango, CO Guest Bath Remodel 2020
San Francisco Guest Bath Remodel 2019
San Francisco Stylish
A second floor guest bath was the last space to be remodeled in this classic early 20th century SF residence. Moody midnight blue geometric wall paper, high end luxe gold fixtures, and a “sputnik” chandelier complete the elegant transformation.
